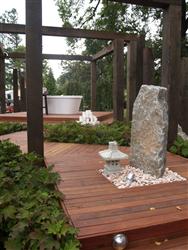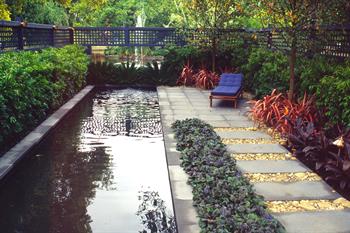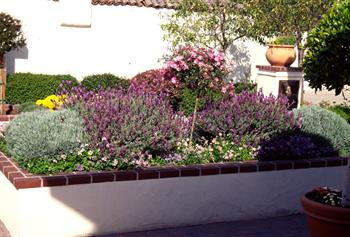Landscaping Home Gardens
Landscaping Home Gardens
Our Landscaping Home Gardens course has been substantially rewritten, updated and improved and is now available online as well as by e-learning.
Here’s just a taster, so you can exactly what is covered in this excellent course.
Basic Design Procedure A
Lesson Aim
Understand the design procedure and the principles of landscape design.
GARDEN DESIGN
Designing your own garden can be one of the most creative things you ever do – a living sculpture that gives you years of enjoyment. The secret to good garden design is a plan.
Site Analysis
When starting a design, first carefully examine the existing garden. Unless you have a brand new house on an undeveloped block, you will have to consider what is already on site. Things to look for include:
- Easements, caveats and utilities – are there legal restrictions on what you can do and where you can build?Look for gas, electricity, phone and water connections.
- Buildings and hard surfaces – are there sheds, paved areas, garden beds, etc.?
- Topography and access – is there a slope or a change in levels? Can vehicles or pedestrians move freely?
- Orientation, seasonal issues – does the house shade parts of the garden? Do deciduous plants let in light during winter? Does one part of the house or garden get hot in summer? etc.
- Climate – where are the prevailing winds?When and how much does it rain? How often do you get frosts? etc.
- Soil, drainage – do you have clay or sandy soil? Are there wet spots in the garden?
- Atmosphere – is there any noise or air pollution?
- Vegetation – are there existing trees or shrubs you want to retain?
- Re-usable materials – are there any pavers, timber, etc. on site?
- Local area – what are the surrounding gardens like?
- Are there likely to be any future building works (extra rooms, new garage, etc.)?
Deciding What You Want
- What sort of atmosphere do you want to create?

- Privacy – do you want the garden for entertainment or for peace and quiet?
- Views, focal points – where are you going to look at the garden (the most common view is usually from the kitchen window)?Is there a view you want to hide?
- Traffic – do you need room for cars? Will pedestrians trample the lawn?
- Children, pets – do you need room for ball games or for the dog to play?
- What sort of plants do you like?
- What sort of plants don’t you like (e.g. do you suffer from allergies or hay fever)?
- How much maintenance do you want to do?
- Do you want to include an irrigation system?
- Do you need a clothesline?
- Would you like an area to grow vegetables?
- Budget – how much do you want to spend?
Step by Step – Creating the Concept
Macro Design
Once you have made your site analysis and decided what you want, it will be much easier to develop your plan.
Take measurements of the garden. Include buildings, paths, important plants, etc.
Use graph paper to draw a plan of the existing garden features. Make a few copies so that you can try experimenting with different designs. On one copy, include the direction of the sun, the views from the house, and any other important information from your site analysis. This will help you see the limitations of the site.
Decide upon an overall design style or styles. It could be a cottage garden in the front and a native garden in the back. Alternatively, you could try an Oriental style garden in the front and a formal garden around the backyard swimming pool. The possibilities are endless. You have to decide what style of garden suits the house, the site conditions and your expectations.
Take a long look and try to visualise the garden in your mind. Where do the segments or rooms that make up the different garden areas belong? If there is a shaded area behind the house, this could be used for a fernery. If you want to grow vegetables or herbs, you will need a sunny position.
With a pencil and eraser use your graph paper to make drawings of possible garden designs. Don’t be afraid to experiment. The idea is to see what will work and what is impractical.
Look at the drawings you have made and choose the best ideas. Combine these ideas into one final drawing.
What's your style?
Before you start, it helps to decide which of the following garden styles appeals to you:
- Formal

-
Informal
-
Natural
-
Japanese/oriental
-
Permaculture
-
Mediterranean
-
Cottage/country
Step-By-Step – How to Design a Garden Room
Micro design
Even if you only use one garden style, you will still have distinct areas within the garden. These “Garden Rooms” can have an ambience of their own.
First take measurements and make drawings as you did for your macro design.
Then work out what components you need to realise your idea.
Structures and hard surfaces, e.g. pergolas, decks, paving stones, railway sleepers, ponds, etc. These will decide the structure of the garden room. A formal garden will have geometric lines, whereas an informal garden might include an irregular or curved path. Consider views when deciding where to build. You don’t want to see the back of the garden shed from the lounge room window!
Soil – does it need fertiliser, cultivation, etc.?
Plants – will you need a creeper to cover the fence, or flowers for colour and scent, or trees for shade, or grass for a lawn? How long will they take to grow? How big should they be? How many do you need? What species will grow well in your area?
Statuary, garden ornaments and seating – use sparingly – just enough to set the mood and create areas of interest in the garden room
Be realistic – will the tree you want to plant grow into power lines, or have roots that will get into the drains?
Garden Room Components – What to Put in Your Garden Room
You may find it helpful to decorate your garden room in the same way as you would decorate a room inside the house. Every room has walls, a ceiling, a floor, furniture and ornaments, each of which gives the room a distinct character.
In your ‘garden room’ the components include:
- Walls – the ‘wall’ encloses and defines the space. It gives a strong vertical
 element to the design and sets the area apart from the rest of the garden. It could be a fence or solid wall, a lattice panel, a screen of plants or even a small garden bed.
element to the design and sets the area apart from the rest of the garden. It could be a fence or solid wall, a lattice panel, a screen of plants or even a small garden bed.
- Floor – most often a grass lawn but it could be paved or surfaced with loose gravel
- Ceiling – the sky is the most obvious component but overhead branches, pergolas, arbours, etc.
- Furniture – not essential for every garden room but most areas could have at least one comfortable bench to encourage people to linger and enjoy the garden
- Ornaments – plants are the most essential decorative features of the garden room, also statues, birdbaths, ponds, etc. Will add charm and interest.
Garden Effects
You can achieve different garden effects if you keep these things in mind:
- Close mowing and smooth boundaries makes areas seems larger
- Shadows or openings at one side of an area will make it seem larger
- Looking downhill makes distances seem longer
- Looking uphill makes a distance seem longer
- Too much repetition will be monotonous
- Small spaces can be oppressive
- Coarse textures decrease the apparent size of spaces
- Flowing, curved lines are passive, soft and pleasant
- Geometric lines and shapes are bold and formal
- A garden can be made to appear larger by making trees and other features
- from adjoining areas seem part of the garden
Would you like to find out more about this course from our excellent tutors?
Then please -
CLICK TO CONTACT US
[14/03/2025 21:26:40]
More from ACS
Short courses, certificates and diplomas -lots of home study options.
Over 150 short courses, certificates and diplomas covering landscaping, crops, plants of all types and general gardening.